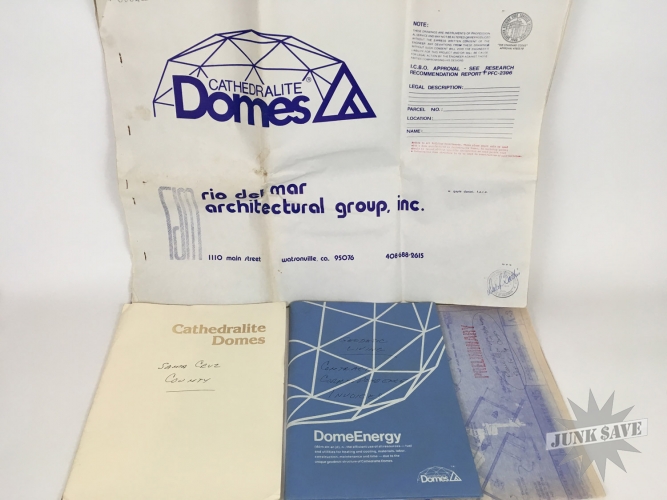Description
Lot of architecture plans and other documents related to one particular Cathedralite Domes geodesic house construction project back in 1979. Have never seen the house in person don't know if it still stands in Santa Cruz CA not far from "The Mystery Spot", the entire stash here was found at a California estate sale. We love domes and were eager to preserve this lot of papers which could be categorized into 3 sections: the dome house plans, original Cathedralite ephemera, and assorted project related documents.
Cathedralite Domes was a well known geodesic house dome vendor in California during the late 1970s and early 80s, going out of business shortly thereafter. They were late to the Dome craze of the 1960s but had a variety of awesome, family-friendly designs and many of their dome homes were built in the Western US. This project was for a 32 foot dome house as an addition to a more traditional construction nearby. "Geodesic Living" was the dome distributor, and "Rio Del Mar" were the architects.
The plans include 3 page preliminary blueprints from Cathedralite, 18 x 24 in., numbered sheets A-3 A-4 A-5. And of course the final California State approved blueprints also 18 x 24 in. size. These final plans are 20 pages and include sheets S-1 S-2 and S-3 from Cathedralite, and sheets A-1 A-3 A-4 A-5 A-6 from architect, and sheets X-1 X-2 X-4 X-5 X-6 X-8 X-9 X-11 also from architect.
The white Cathedralite Domes folder contains marketing materials: a couple price list spec documents (1978 and 1980), a skylights flyer, and a nice 3 page "one word: dome" foldout brochure.
The blue Cathedralite Domes folder contains original documents which related to this particular project such as invoice, purchase order, shipping list, map to Cathedralite office, survey, warranty, terms and condition, shipping receipt, etc.
The rest of the included documents are hundreds of various pieces related to the hired builder, county city neighborhood, permits, lumber and supplies, checks, receipts, communications, notes, hand drawings... everything was carefully saved in one place! If you wanted to rebuild this 32 foot dome house or something similar, you would have a multitude of resources here at your disposal. Also could be useful for research of a vintage geodesic dome house case study. Because plans are easily copied this lot is being sold as-is, no returns, please ask questions if needed, thanks for looking.
Vintage 1979 Cathedralite Geodesic Dome House Plans Blueprints
Explore Similar Items:
To Find Similar Items For Sale Please Check our Junksave Ebay Listings













